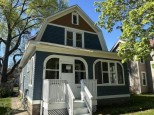Property Description for 2922 Lincoln Ave, La Crosse, WI 54601
Nice 4 bedroom, 3 bath well maintained home. Showings may begin on Saturday, 3/25/2023. This home offers a wide-open concept kitchen, living room and dining room with a patio door leading to the back yard deck area with fenced in lawn. There are 3 bedrooms and a full bath on the main level with the 4th bedroom, recreational room and full bathroom located on the lower level of the home. Newer upgrades include roof, siding, soffit, facia, central air, decking, storage building, movie projector in the lower level with surround sound speakers and wet bar area. You won't want to miss this one!
- Finished Square Feet: 2,688
- Finished Above Ground Square Feet: 1,444
- Waterfront:
- Building Type: 1 story
- Subdivision:
- County: La Crosse
- Lot Acres: 0.22
- Elementary School: Not Assigned
- Middle School: Not Assigned
- High School: Not Assigned
- Property Type: Single Family
- Estimated Age: 1959
- Garage: 1 car, Attached, Opener inc.
- Basement: Block Foundation, Full, Total finished
- Style: Ranch
- MLS #: 1952123
- Taxes: $3,369
- Master Bedroom: 14x13
- Bedroom #2: 12x11
- Bedroom #3: 13x11
- Bedroom #4: 12x11
- Kitchen: 22x12
- Living/Grt Rm: 18x10












































